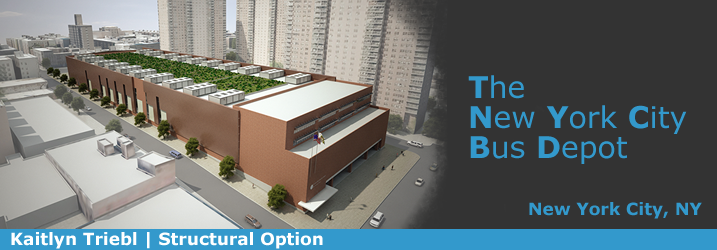
 |
|---|
Note: While great efforts have been taken to provide accurate and complete information on the pages of CPEP, please be aware that the information contained herewith is considered a work‐inprogress for this thesis project. Modifications and changes related to the original building designs and construction methodologies for this senior thesis project are solely the interpretation of Kaitlyn Triebl. Changes and discrepancies in no way imply that the original design contained errors or was flawed. Differing assumptions, code references, requirements, and methodologies have been incorporated into this thesis project; therefore, investigation results may vary from the original design. |
Building Statistics: Part 1
General Building Data: Name: New York City Bus Depot
Project Team:
Architecture: The New York City Bus Depot is replacing what was an out of date, undersized bus depot. This new and more environmentally friendly bus station will contain facilities for a fleet of 150 busses. On the first floor, facilities will be available for bus refueling, servicing, fare collection station, bus washing, and maintenance. The second and third floors will house parking for each of the busses. Included in the space will also be offices for employees stationed at the bus depot. Applicable Codes: Zoning: Historical Requirements:
Building Enclosure: Facade: Roofing:
Sustainability Features: LEED Certification
Structural System: The New York City Bus Depot is a three story, 80’ tall building that rests on deep piles grouped together with caps scattered throughout the site. The piles are deep due to the site class E classification, which indicates the chance for liquefaction of the soil. The building itself can be treated as three separate structures due to the large expansion gaps that separate the framing systems of the building. The first floor consists of a heavily reinforced slab that is 14” to 18” thick for travel by heavy busses and towing vehicles. The framing system consists of heavy steel beams that are designed to resist the loads caused by the traveling busses. Many of the bays cover long spans due to the need for large clearances for the heavy bus traffic. Also in the framing system is a series of braced frames and moment frames that act to resist the lateral forces on the building. On top of each story of this steel framing sits a 6” reinforced concrete slab. This slab is supported by 2” 18 gage metal deck, however this deck is considered as sacrificial and, all designs are calculated as though there is simply a concrete deck sitting upon the steel beams.
Lighting/Electrical System: The New York City Bus Depot is lit with industrial fluorescent lighting that provides sufficient lighting for the bus work areas and parking areas from the high ceilings above. LED fixtures are also used in the facility for energy efficiency, particularly in the office areas. The building design also takes into account the effects of daylighting by utilizing lare windows on the southern exposure and brise soleil on the east façade.
Mechanical System: Three boilers are in use in the New York City Bus Depot. In order improve the quality of the air around the depot, thirty custom roof mounted indirect fire heat recovery HV units with air inlets and outlets for equipment will be installed on the roof of the structure. Since the depot is a large building with many open areas, it is zoned off into multiple sections; each served with a separate VAV box. To prevent disruption of the indoor climate, air curtains have been installed at the entrances from the exterior on the east facade, as well as the hazmat storage area on the west end of first floor.
Construction: The New York City Bus Depot is a two part project. Part one consisted of demolishing the existing facility in three parts. The first segment of demolitions consisted of underground storage tank removal and soil remediation. The second was an abatement process to remove all asbestos. This was necessary as the building was constructed 1939, long before asbestos was outlawed in building construction. The third part consisted of the actual demolition of the building superstructure.
Telecommunication: The New York City Bus Depot will be equipped with a closed circuit television security system, a fire alarm system, a telecom system for the area of rescue, and a punch clock system. The main control room for these systems is housed on the third floor mezzanine where the offices are located. Paging systems, telephone lines, and wireless will be available in all office areas.
Transportation: The New York City Bus Depot consists of four stair wells: one in the west end of the building, one centrally located along the north wall, and two in the east end of the building where the offices are located. Along with these stairwells, there are also two passenger elevators in the east end of the building. To travel between floors, there are ramps for the busses to follow on the west end of the building
Important Note: Information posted here is from the 65% submittal for the New York City Bus Depot. As more information is received for this fast-tracked project it will be posted and updated.
|
| This Page was last updated 9.11.2011 by Kaitlyn Triebl and is hosted by the AE Department ©2011 |